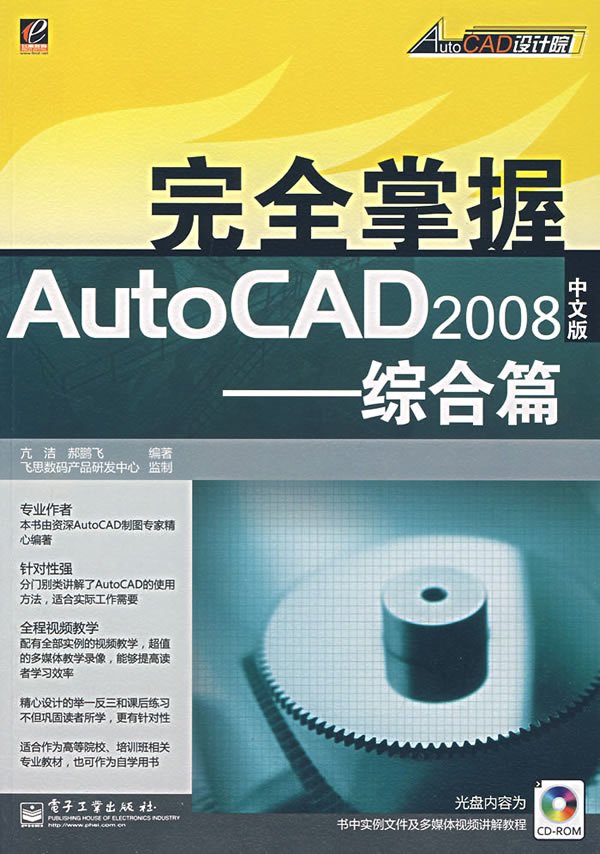三维城市建模软件
文章类别:
- 7 12 月, 2022
- 0 条评论
- Accelrys可视化材料建模和统计分析 Accelrys Materials Visualizer v4 1 rar
- 桌面美化软件电脑桌面美化大师 1.8[安装包] lucky8k-3 78主题 pet
- CD/DVD映像文件处理工具 v5.3 Portable[压缩包] PowerISO 5 3 Ita Portable rar
- AutoCAD DWG 文件查看浏览器 2010 v3.30 中英双语版 [安装包] AutoDWG DWGSee Pro 2010 v3 30 rar
- ANSYS Products v12.1 高级有限元仿真软件 之 ANSYS Products v12 1 (Win32 云端版) exe
- PDF文件解密工具 v3.30[压缩包] PDF Decrypter Pro v3 30 Regged-MESMERiZE rar

 (0 次顶, 0 人已投票)
(0 次顶, 0 人已投票)你必须注册后才能投票!
快捷索引
/thumb.jpg)
Esri CityEngine是三维城市建模的首选软件,应用于数字城市、城市规划、轨道交通、电力、管线、建筑、国防、仿真、游戏开发和电影制作等领域。
Esri CityEngine可以利用二维数据快速创建三维场景,并能高效的进行规划设计。而且对ArcGIS的完美支持,使很多已有的基础GIS数据不需转换即可迅速实现三维建模,减少了系统再投资的成本,也缩短了三维GIS系统的建设周期。
产品特点
支持GIS数据
——Esri CityEngine支持Esri Shapefile,File Geodatabase,KML和OpenStreetMap,可以利用现有的GIS数据,如宗地、建筑物边界,道路中心线,快速的构建城市风貌。
标准行业3D格式
——Esri CityEngine 支持多数行业标准3D格式,包括Collada®,Autodesk® FBX®,DXF,3DS,Wavefront OBJ和E-OnSoftware® Vue。创建的三维内容还可以导出为Pixar’s RenderMan® RIB格式,和NVIDIA’s mental ray® MI格式。
动态城市布局
——Esri CityEngine是一个全面的、综合的工具箱,使用它可以快速的创建和修改城市布局;它专门为设计、绘制、修改城市布局提供了独有的模型增长功能和直观的编辑工具,辅助设计人员调整道路,街区,宗地的风貌。
可视化的参数接口设置
——提供可视化的、交互的对象属性参数修改面板调来整规则参数值,比如房屋高度,房顶类型,贴图风格等,并且可以立刻看到调整以后的结果。这种参数的调整是不会修改规则本身。
提供节点式规则编辑器
——通过可视化交互工具和CGA脚本方式的创建、修改规则。
提供交互式规则生成工具
——通过交互式工具根据建筑物侧面纹理交互式的创建详细的建模规则,规则能保存为CGA文件,可以使用规则编辑器进一步修改或者直接建模使用。
基于规则批量建模
——将CGA规则文件直接拖放到需要建模的地块,软件将根据规则将所有的宗地建筑物模型批量建好。
集成Python环境
——编写Python脚本,完成自动化的工作流程,比如批量导入模型、读取每个建筑的元数据信息等。
输出统计报表
——创建基于规则的自定义报表,用于分析城市规划指标,包括建筑面积、容积率等,报表的内容会根据设计方案的不同自动更新。
支持多平台操作系统
——支持Windows (32/64bit),Mac OSX (64bit)和Linux (64bit)。
/thumb.jpg)
/thumb.jpg)
Esri CityEngine is a stand-alone software product that provides professional users in architecture, urban planning, entertainment, GIS and general 3D content production with a unique conceptual design and modeling solution for the efficient creation of 3D cities and buildings.
When Esri was founded in 1969, we realized even then that geographic information system (GIS) technology could make a difference in society. Working with others who shared this passion, we were encouraged by the vast possibilities of GIS.
Today, our confidence in GIS is built on the belief that geography matters—it connects our many cultures and societies and influences our way of life. GIS leverages geographic insight to ensure better communication and collaboration.
As you explore our Web site, you’ll discover how our customers have obtained the geographic advantage by using Esri software to address social, economic, business, and environmental concerns at local, regional, national, and global scales. We hope you will be inspired to join the Esri community in using GIS to create a better world.
Features
– GIS Data Support
CityEngine supports the use of geospatial data such as Esri Shapefile, File Geodatabase (GDB), KML, and OpenStreetMap (OSM), allowing you to work with existing GIS features – like parcels, building footprints and street center lines – when constructing 3D urban landscapes.
– Industry-Standard 3D Formats
CityEngine works with many 3D formats, including Collada, Autodesk® FBX, DXF, 3DS, Wavefront OBJ, and e-on software Vue. Constructed 3D content can also be exported out to Pixar’s RenderMan® RIB format and NVIDIA’s mental ray MI format.
– Rule-based Modeling Core
Procedural modeling offers the ability to generate and texture detailed 3D buildings and street geometries out of 2D data. Many example rules are included with CityEngine and new custom rules can be authored using your own textures and 3D assets.
– Parametric Modeling Interface
CityEngine exposes a set of interactive controls to adjust rule parameters, allowing experimentation with model construction settings such as the height, roof form or age of a building. Parameter modifications will automatically invoke regeneration of the 3D model.
– Dynamic City Layouts
A toolset is provided to design and edit urban layouts with streets, blocks and parcels. Street construction or block subdivision is controlled via parametric interfaces, giving immediate visual feedback.
– Facade Wizard
Create rules from an image or textured mass model with an easy-to-use facade authoring tool. The resulting facade rules are size-independent, contain level-of-detail and can be extended.
– Map-Controlled City Modeling
Parameters of buildings and streets can be controlled globally using maps ( e.g., land use), allowing for easy city modeling and quick changes. Terrains can be imported, aligned, and exported.
– Street Networks Patterns
CityEngine offers unique street growth tools to quickly design urban layouts. Street patterns such as grid, organic or circular are available, and the topography of the terrain is taken into account.
– Reporting (BIM for Cities)
Customized rule-based reports can be generated to analyze urban designs, including the calculation of important urban properties such as GFA (Gross Floor Area), FAR (Floor Area Ratio), and so on. Reports are updated automatically and instantaneously.
– Python
Streamline repetitive or process-specific tasks with the integrated Python scripting interface, such as, writing out arbitrary meta-data or instancing information for each building, import FBX cameras etc.
代码
会员福利
同类文章
文章类别:
本文链接: http://www.books51.com/304824.html
【点击下方链接,复制 & 分享文章网址】
三维城市建模软件 → http://www.books51.com/304824.html |
上一篇: 族谱建立和报告工具
下一篇: 股市监控软件

 (0 次顶, 0 人已投票)
(0 次顶, 0 人已投票)你必须注册后才能投票!

/thumb.jpg)


/thumb.jpg)
最新评论